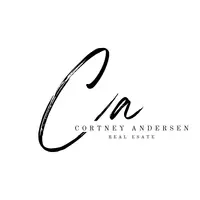$560,000
$560,000
For more information regarding the value of a property, please contact us for a free consultation.
2 Beds
2 Baths
1,596 SqFt
SOLD DATE : 04/17/2024
Key Details
Sold Price $560,000
Property Type Single Family Home
Sub Type Single Family Residence
Listing Status Sold
Purchase Type For Sale
Square Footage 1,596 sqft
Price per Sqft $350
Subdivision Discovery Vista
MLS Listing ID 389193
Sold Date 04/17/24
Style Craftsman
Bedrooms 2
Full Baths 2
HOA Fees $14/ann
Abv Grd Liv Area 1,596
Year Built 2017
Annual Tax Amount $3,361
Tax Year 2023
Lot Size 7,710 Sqft
Acres 0.177
Property Description
Extraordinary details in this custom Andreassi built home. Dave Andreassi has been building fine homes for over 3 decades in our area and he put his heart and soul into this beauty as a display model home originally. It's easy single level living can be converted to a 3 bedroom with ease. For now it is two very large bedrooms. Genuine oak flooring, gas fireplace, true wood wainscoting, oversized closets and pantry, 6 panel pine doors and custom wood trim, beautiful colors. The views from the kitchen and dining areas are majestic to say the least. Vaulted ceilings give an open feel. Hague water filtration and water softener, central air, central vac. Master bath with oversized tiled walk in shower, make up vanity and large mirrors. The back yard is privacy fenced. The garage is oversized at 24'X 28' with a heater and floor drain, with a great set up for the dog to get in and out into the back yard.
Location
State MT
County Park
Area Park County
Direction W Front to Sun Ave to the end. Take a left at Meriwether and the next left onto Ordway. Yellow house sitting between two vacant lots.
Interior
Interior Features Fireplace, Walk- In Closet(s), Central Vacuum, Main Level Primary
Heating Forced Air, Natural Gas
Cooling Central Air
Flooring Hardwood, Partially Carpeted
Fireplaces Type Gas
Fireplace Yes
Window Features Window Coverings
Appliance Dryer, Dishwasher, Disposal, Range, Water Softener, Washer
Exterior
Exterior Feature Concrete Driveway, Sprinkler/ Irrigation, Landscaping
Parking Features Attached, Garage, Garage Door Opener
Garage Spaces 2.0
Garage Description 2.0
Fence Log Fence, Perimeter, Split Rail
Utilities Available Natural Gas Available, Sewer Available, Water Available
Amenities Available Park, Sidewalks, Trail(s)
Waterfront Description None
View Y/N Yes
Water Access Desc Public
View Mountain(s), Southern Exposure, Valley
Roof Type Asphalt, Shingle
Street Surface Paved
Porch Covered, Patio, Porch
Building
Lot Description Lawn, Landscaped, Sprinklers In Ground
Entry Level One
Builder Name Andreassi Construction
Sewer Public Sewer
Water Public
Architectural Style Craftsman
Level or Stories One
New Construction No
Others
Pets Allowed Yes
Tax ID 0000069732
Ownership Full
Acceptable Financing Cash, 3rd Party Financing
Listing Terms Cash, 3rd Party Financing
Financing Conventional
Special Listing Condition Standard
Pets Allowed Yes
Read Less Info
Want to know what your home might be worth? Contact us for a FREE valuation!

Our team is ready to help you sell your home for the highest possible price ASAP
Bought with Windermere Great Divide-Bozeman

"My job is to find and attract mastery-based agents to the office, protect the culture, and make sure everyone is happy! "






